the social housing project, ‘saukonpaasi’ by finnish studio huttunen lipasti pakkanen arkkitehdit features a 3D façade with semi-transparent balconies. part of the jätkäsaari housing area in helsinki, finland, the perforated exterior provides its inhabitants both a sense of privacy and openness as well as solar protection for the interior spaces. the block is enclosed by a wall that forms an inner garden and separates the housing from the street. the envelope of the structure is made from white, pre-fabricated concrete elements from rieder smart elements, who manufactured more than 2.000 m² of three-dimensional fibre C façade panels for the development. there is a continuous interplay between large and small openings along the brick wall with an integrated fastening system. the versatile nature of the reinforced concrete components enabled an economical solution for the ‘saukonpaasi project.’
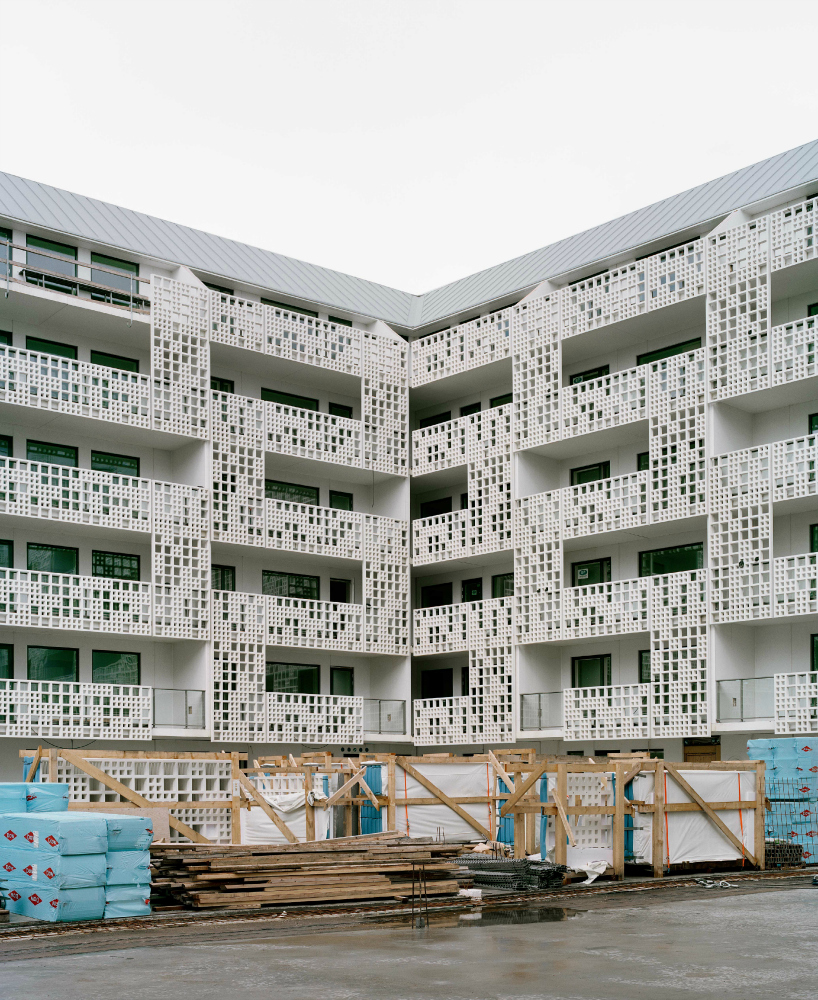
the exterior façade consists of perforated panels with set back balcony spaces
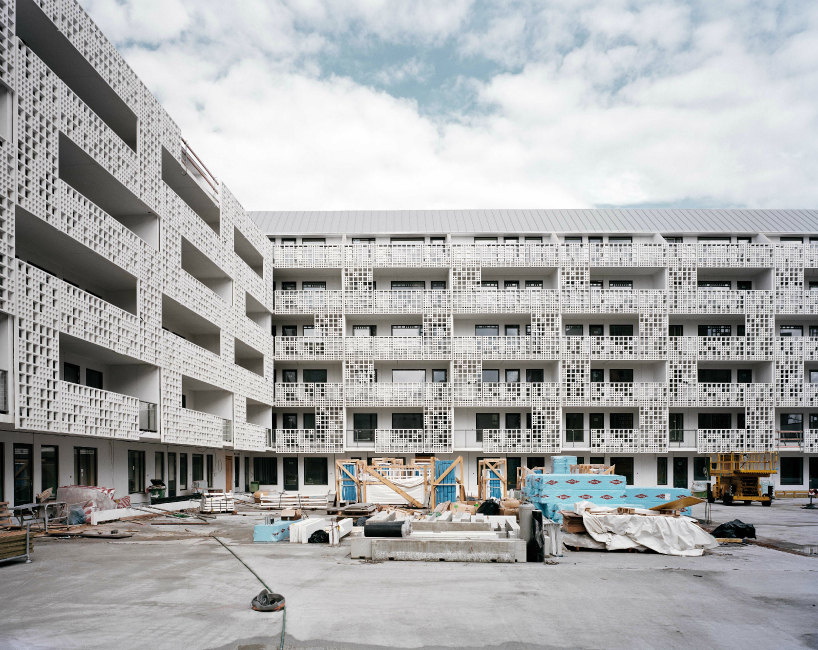
the transparent skin varies between open and closed components
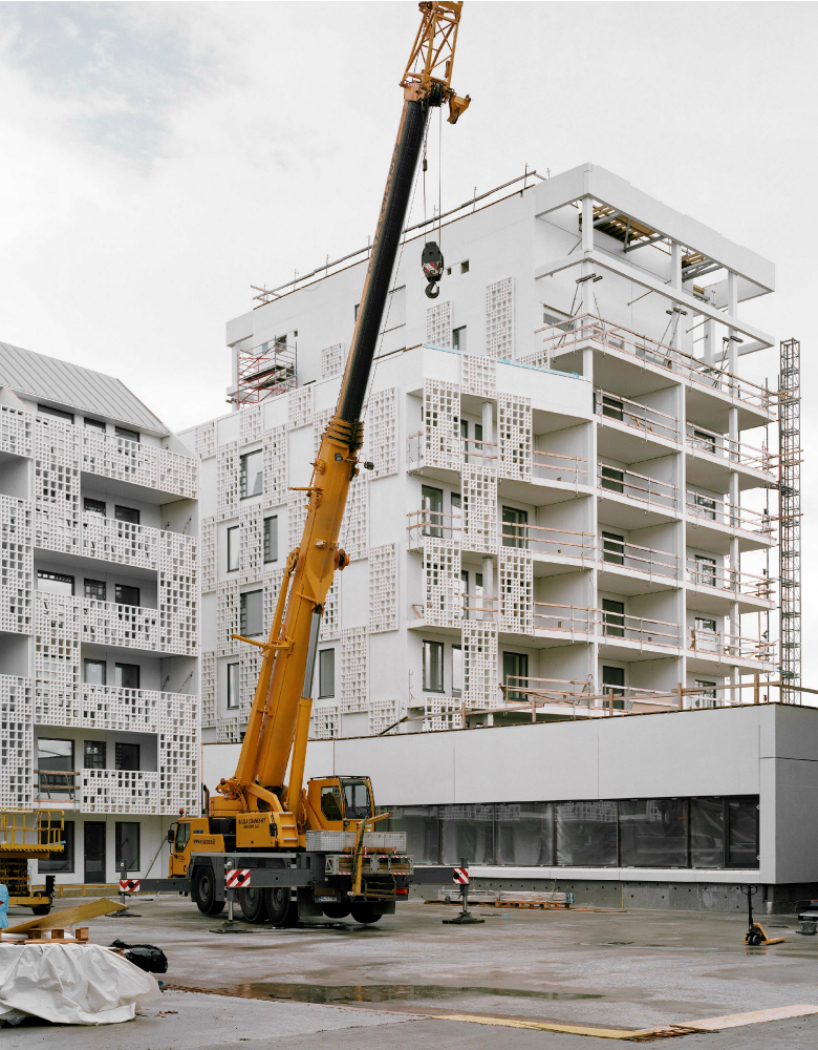
the envelope of the structure is made from white, pre-fabricated concrete elements
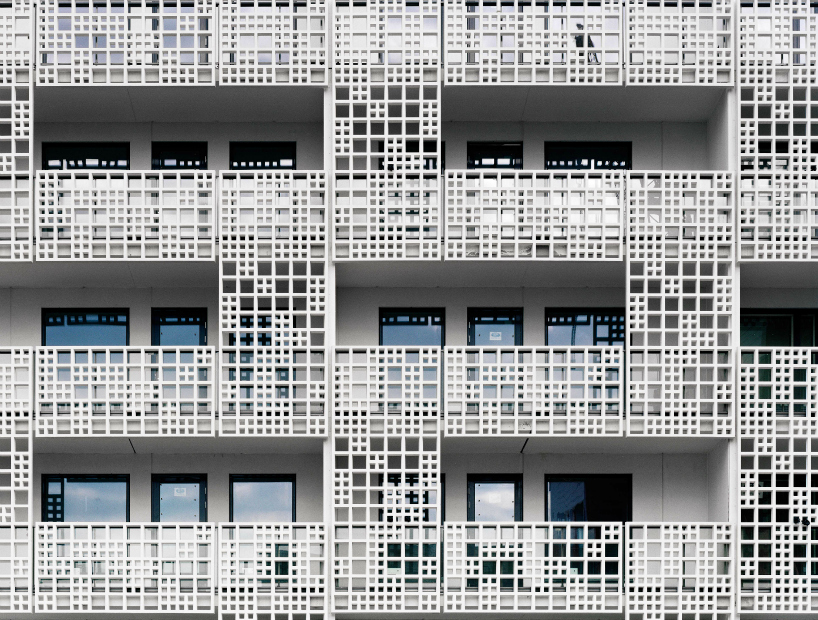
the façade offers its inhabitants a sense of privacy, while still letting light through
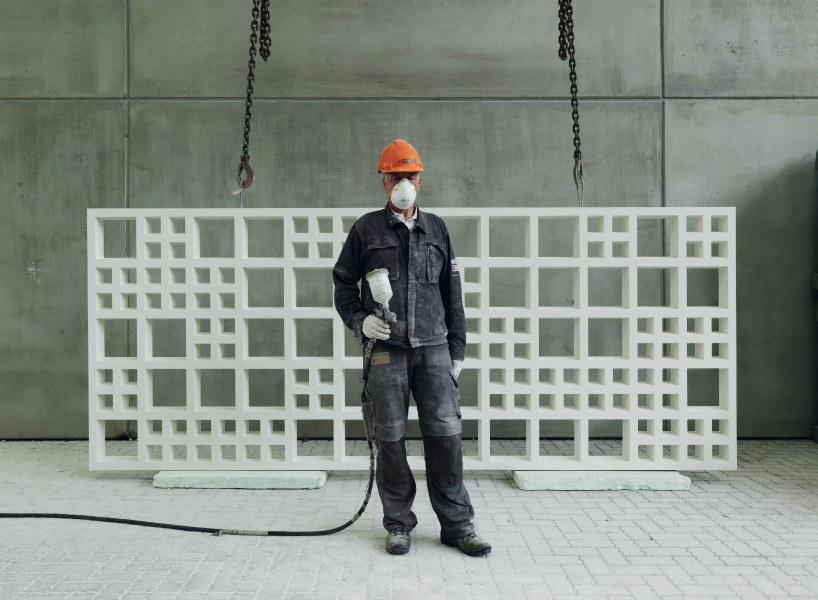
one of the prefabricated panels
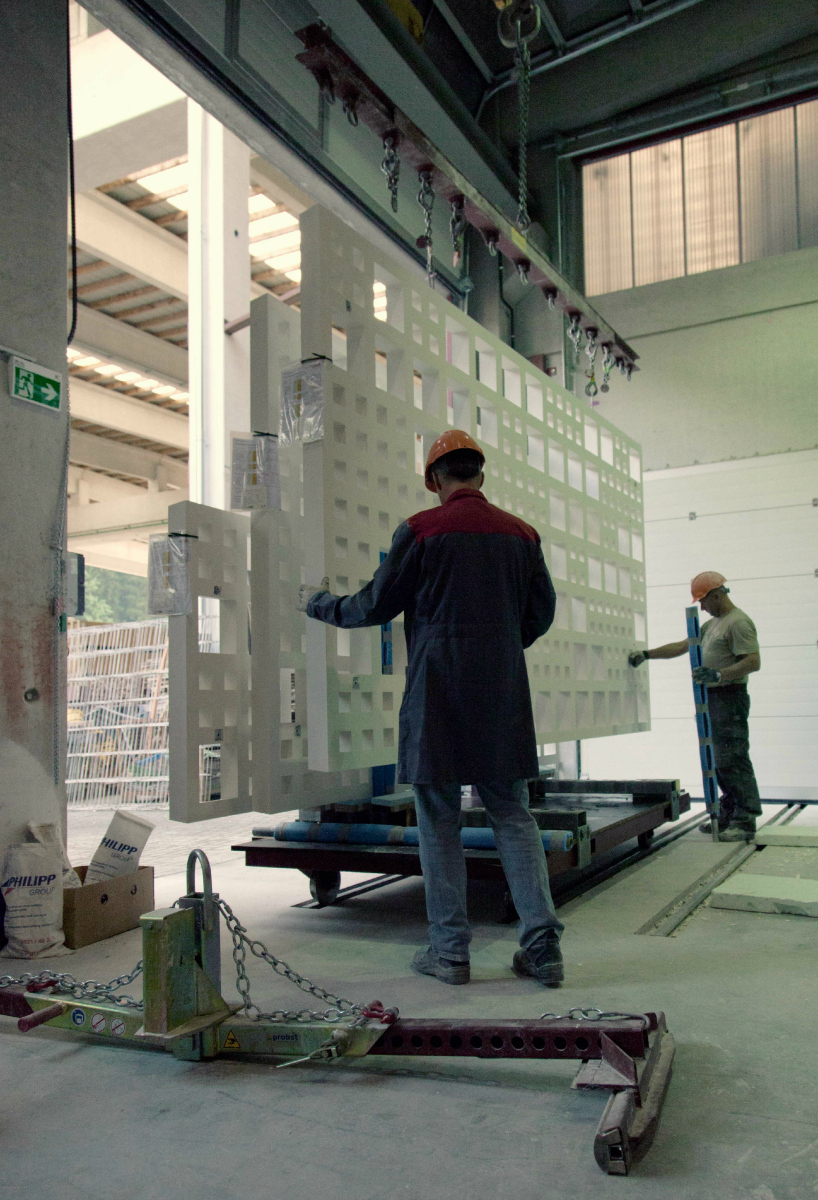
the components offer a flexible façade system
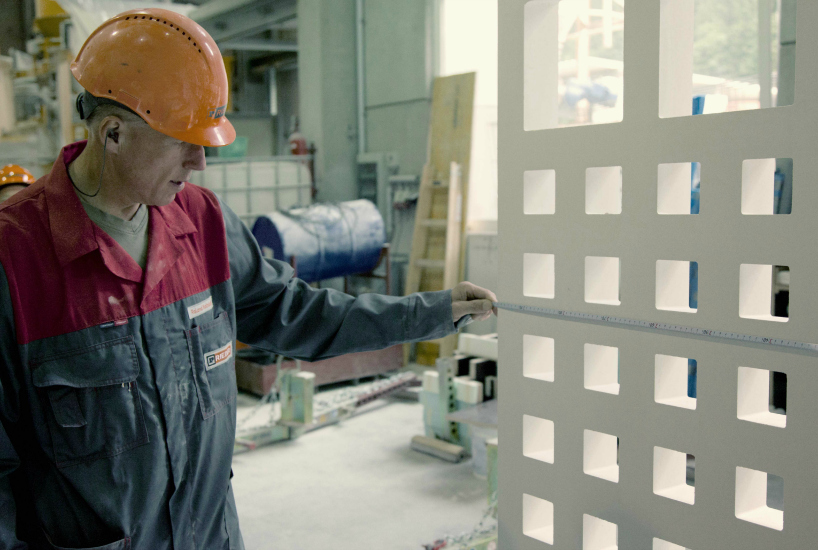
construction process

preparation of the exterior skin
 چون در فروشگاه پدرم مشغول به كار هستم تصميم داشتم بعنوان خدمات جنبي به مشتريان و سازندگان ساختماني و مديران پروژههاي عمراني ، خدمات خاصي براي استفاده از نوآوريهاي ساختماني بدهم ( زيرا ما بصورت موروثي جزء فروشندههاي لوازم بهداشتي ساختمان و مصالح هستيم ) ولي اينكار نياز به برنامه و مديريت پيچيده اي داشت كه مرا از انجام وظايف ديگرم در فروشگاه باز ميداشت لذا تلاش كردم با راه اندازي يك گروه اينترنتي به مخاطبين خودم آخرين دستاوردهاي طراحي و انواع ديزاين را ارائه بدهم اما مشكلات فراوان ( خصوصا" نوع اطلاع رساني ) اجازه نميداد ولي در این وبلاگ سعي ميكنيم بعد از ناكامي در ايجاد گروه اينترنتي ( بدليل مشكلات مربوط به خودش ) آخرين نمونه هاي طراحيها و ديزاين جمع آوري شده از فضاي نت را براي شما عزيزان قرار بدهيم تا زحمت وبگردي را برايتان به حداقل برسانم در حال حاضر به تنهايي اقدام ميكنم اما تلاش دارم اينكار را با همكاري بعضي ديگر از دوستان به حد كمال برسانم به هر روي اگر كاستي در انجام اين وظيفه مشاهده نموديد ، ما را از راهنمائيهاي خودتان بي نصيب نگذاريد
چون در فروشگاه پدرم مشغول به كار هستم تصميم داشتم بعنوان خدمات جنبي به مشتريان و سازندگان ساختماني و مديران پروژههاي عمراني ، خدمات خاصي براي استفاده از نوآوريهاي ساختماني بدهم ( زيرا ما بصورت موروثي جزء فروشندههاي لوازم بهداشتي ساختمان و مصالح هستيم ) ولي اينكار نياز به برنامه و مديريت پيچيده اي داشت كه مرا از انجام وظايف ديگرم در فروشگاه باز ميداشت لذا تلاش كردم با راه اندازي يك گروه اينترنتي به مخاطبين خودم آخرين دستاوردهاي طراحي و انواع ديزاين را ارائه بدهم اما مشكلات فراوان ( خصوصا" نوع اطلاع رساني ) اجازه نميداد ولي در این وبلاگ سعي ميكنيم بعد از ناكامي در ايجاد گروه اينترنتي ( بدليل مشكلات مربوط به خودش ) آخرين نمونه هاي طراحيها و ديزاين جمع آوري شده از فضاي نت را براي شما عزيزان قرار بدهيم تا زحمت وبگردي را برايتان به حداقل برسانم در حال حاضر به تنهايي اقدام ميكنم اما تلاش دارم اينكار را با همكاري بعضي ديگر از دوستان به حد كمال برسانم به هر روي اگر كاستي در انجام اين وظيفه مشاهده نموديد ، ما را از راهنمائيهاي خودتان بي نصيب نگذاريد