henning larsen architects has completed the construction of the new ‘moesgård museum‘ in aarhus, denmark, a regional institution which also serves as dedicated center for archaeology and ethnography. the design provides the area and its people with a striking new landmark, offering a fresh perspective on danish history from the stone age to the middle ages.
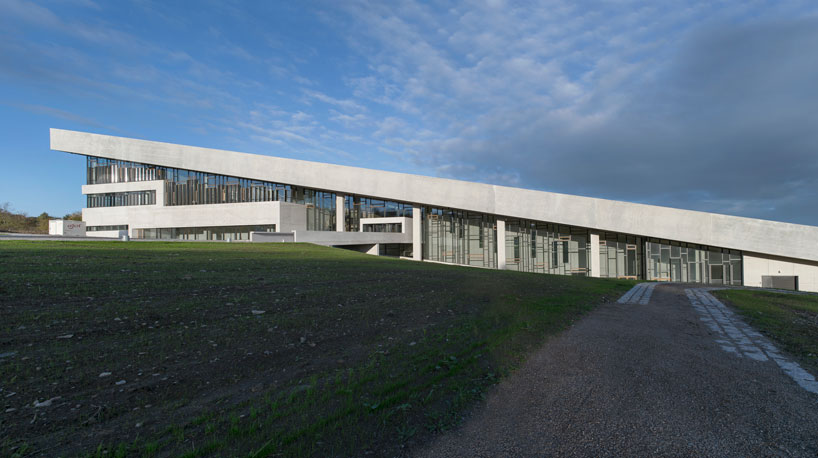
a sloping roof plane grows out of the terrain forming an external area of recreation
photo by jens lindhe
the scheme is defined by a sloping roof plane which grows out of the terrain creating an expansive external area of recreation. in summer the space will form an area for picnics and outdoor lectures, while during the snowy winter months the angled canopy will be transformed into a toboggan run. the integrated structure reads as a natural mound in the danish landscape, fusing nature and architecture.
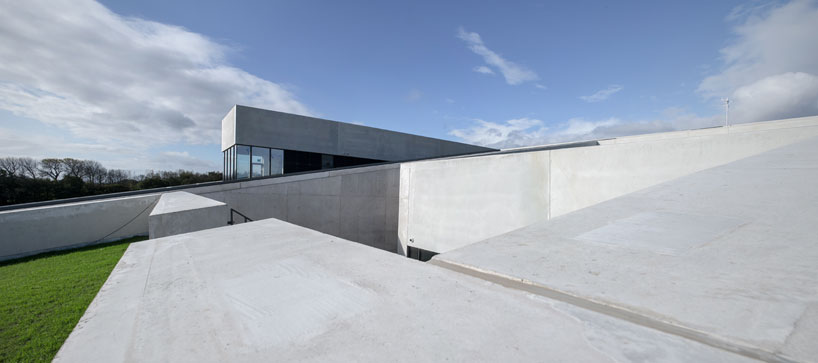
photo by jens lindhe
the terraced landscape is continued to the interior, where volumes reflect archeological excavations, allowing visitors to gradually uncover the museum. the project will provide a framework for innovative forms of presentation and communication, with spaces throughout the design crafted to allow for insight, reflection and interaction.
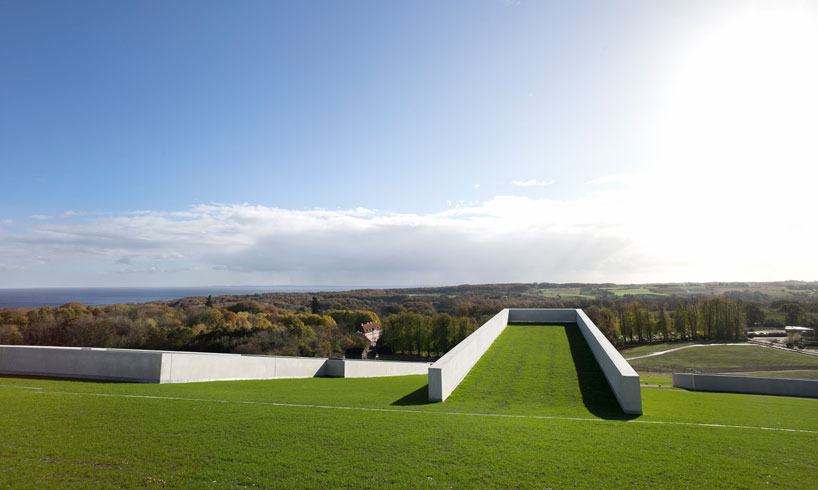
the structure reads as a natural mound in the danish landscape, fusing nature and architecture
photo by jens lindhe
exhibition galleries will offer areas dedicated to research projects from the nearby university of aarhus. in addition, the building will accommodate a gift shop, café, educational and conference facilities and a 250 seat auditorium. ‘moesgård museum’ is currently preparing new exhibitions and will open to the public in october 2014.
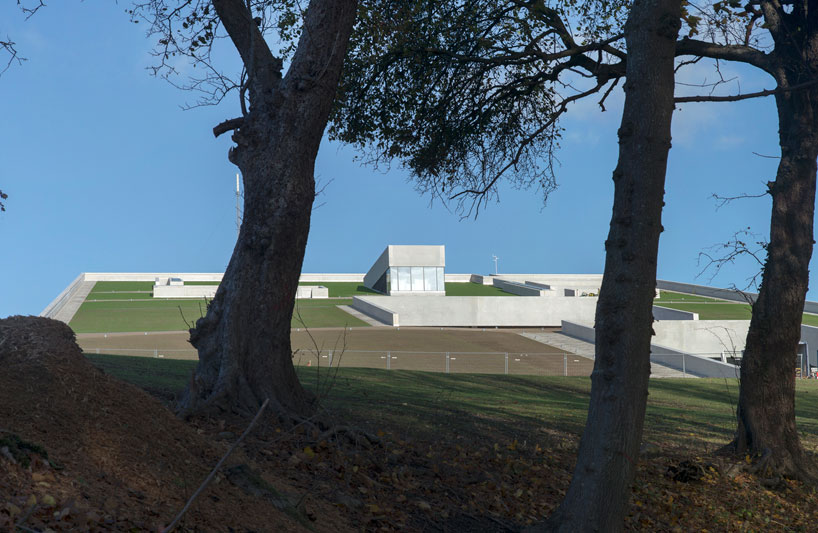
the low-profile structure emerges organically from the landscape
photo by jens lindhe
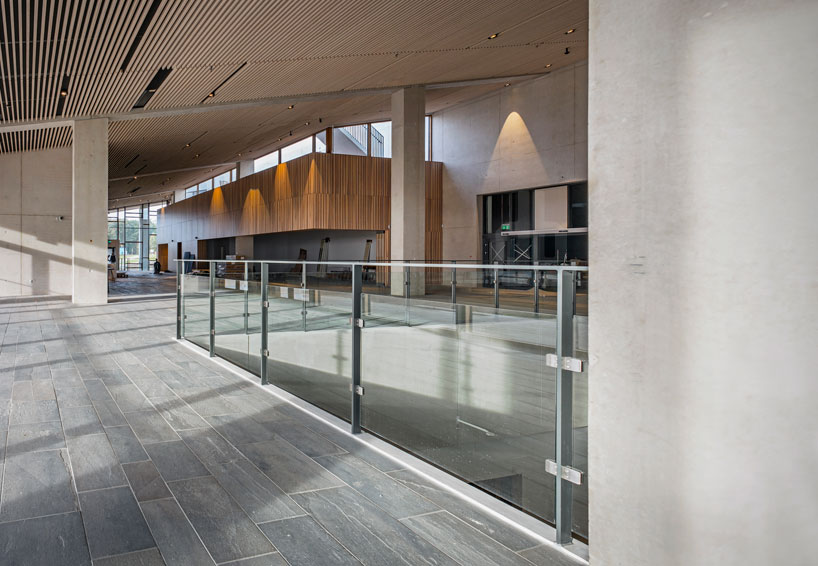
internal volumes reflect archeological excavations, allowing visitors to gradually uncover the museum
photo by jens lindhe
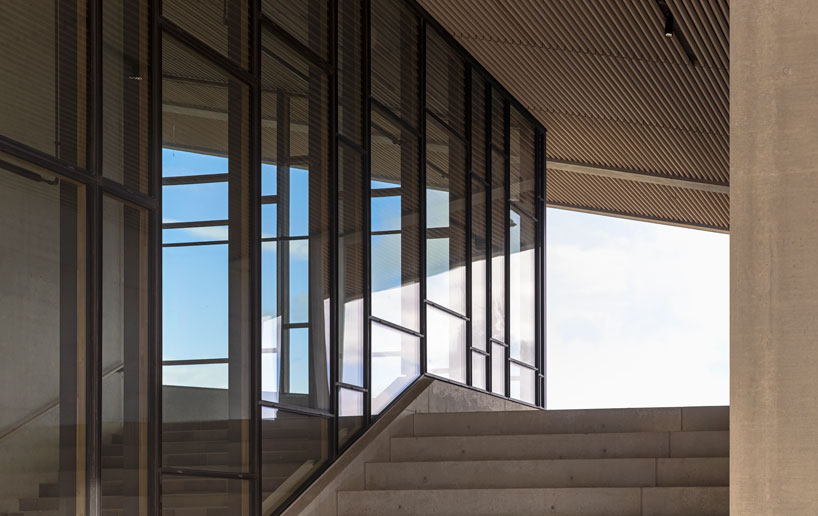
stairway descending into the museum’s interior
photo by jens lindhe
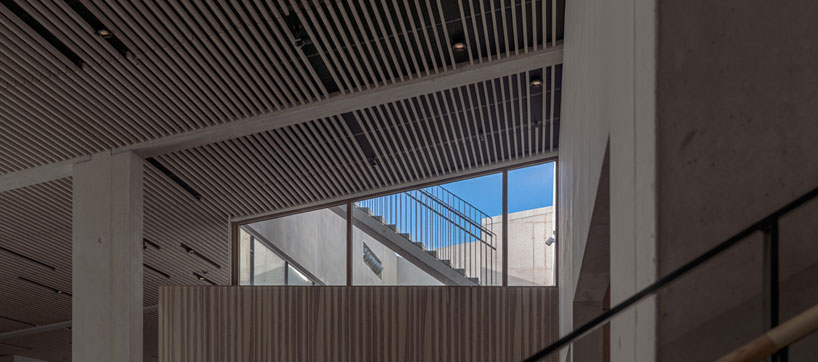
photo by jens lindhe
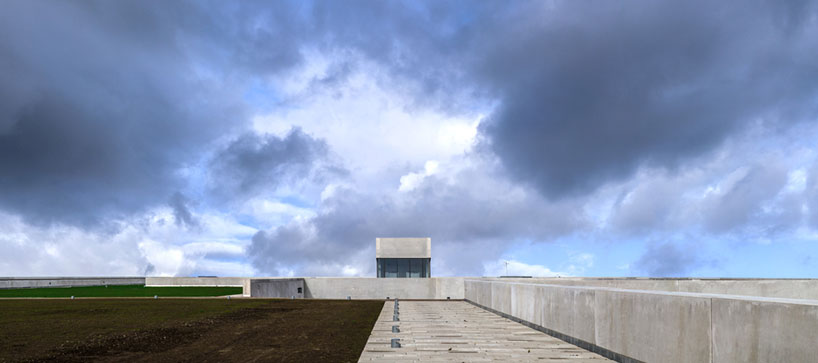
the expansive roof terrace
photo by jens lindhe
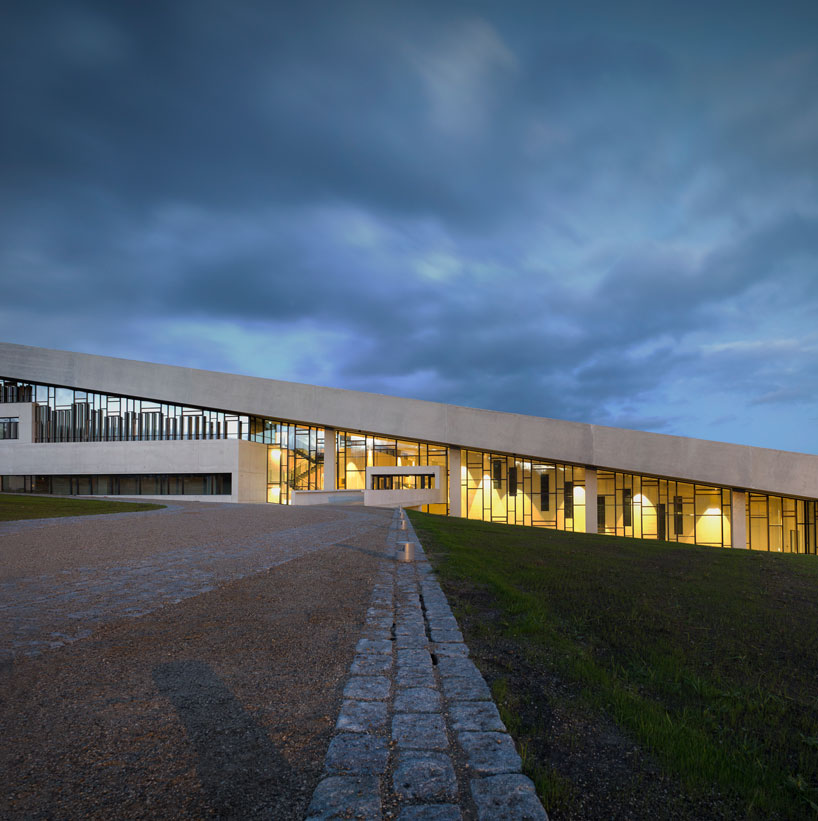
‘moesgard museum’ illuminated at night
photo by jens lindhe
![]()
project info:
location: aarhus, denmark
client: moesgård museum
gross floor area: 16,000 sqm (172,222 sqf)
construction: 2010-2013
type of assignment: first prize in invited competition












 چون در فروشگاه پدرم مشغول به كار هستم تصميم داشتم بعنوان خدمات جنبي به مشتريان و سازندگان ساختماني و مديران پروژههاي عمراني ، خدمات خاصي براي استفاده از نوآوريهاي ساختماني بدهم ( زيرا ما بصورت موروثي جزء فروشندههاي لوازم بهداشتي ساختمان و مصالح هستيم ) ولي اينكار نياز به برنامه و مديريت پيچيده اي داشت كه مرا از انجام وظايف ديگرم در فروشگاه باز ميداشت لذا تلاش كردم با راه اندازي يك گروه اينترنتي به مخاطبين خودم آخرين دستاوردهاي طراحي و انواع ديزاين را ارائه بدهم اما مشكلات فراوان ( خصوصا" نوع اطلاع رساني ) اجازه نميداد ولي در این وبلاگ سعي ميكنيم بعد از ناكامي در ايجاد گروه اينترنتي ( بدليل مشكلات مربوط به خودش ) آخرين نمونه هاي طراحيها و ديزاين جمع آوري شده از فضاي نت را براي شما عزيزان قرار بدهيم تا زحمت وبگردي را برايتان به حداقل برسانم در حال حاضر به تنهايي اقدام ميكنم اما تلاش دارم اينكار را با همكاري بعضي ديگر از دوستان به حد كمال برسانم به هر روي اگر كاستي در انجام اين وظيفه مشاهده نموديد ، ما را از راهنمائيهاي خودتان بي نصيب نگذاريد
چون در فروشگاه پدرم مشغول به كار هستم تصميم داشتم بعنوان خدمات جنبي به مشتريان و سازندگان ساختماني و مديران پروژههاي عمراني ، خدمات خاصي براي استفاده از نوآوريهاي ساختماني بدهم ( زيرا ما بصورت موروثي جزء فروشندههاي لوازم بهداشتي ساختمان و مصالح هستيم ) ولي اينكار نياز به برنامه و مديريت پيچيده اي داشت كه مرا از انجام وظايف ديگرم در فروشگاه باز ميداشت لذا تلاش كردم با راه اندازي يك گروه اينترنتي به مخاطبين خودم آخرين دستاوردهاي طراحي و انواع ديزاين را ارائه بدهم اما مشكلات فراوان ( خصوصا" نوع اطلاع رساني ) اجازه نميداد ولي در این وبلاگ سعي ميكنيم بعد از ناكامي در ايجاد گروه اينترنتي ( بدليل مشكلات مربوط به خودش ) آخرين نمونه هاي طراحيها و ديزاين جمع آوري شده از فضاي نت را براي شما عزيزان قرار بدهيم تا زحمت وبگردي را برايتان به حداقل برسانم در حال حاضر به تنهايي اقدام ميكنم اما تلاش دارم اينكار را با همكاري بعضي ديگر از دوستان به حد كمال برسانم به هر روي اگر كاستي در انجام اين وظيفه مشاهده نموديد ، ما را از راهنمائيهاي خودتان بي نصيب نگذاريد